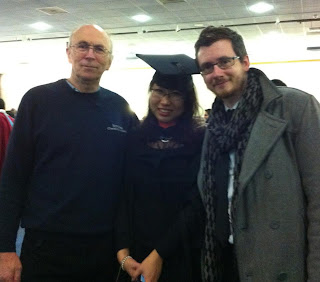7 December 2012: Antony Wood, Chief Exec of the
CTBUH visited our University for the day and spent a couple of hours with the Tall Building studio. Antony created the Tall Building studio in 2002, and went on to Chicago in 2006 to run design studios in IIT, and to head up the CTBUH (Council on Tall Buildings and Urban Habitat).
Our M.Arch course in Sustainable Tall Buildings is the only such course in the world at the moment, and we are very happy to get a professional accreditation from the CTBUH. This is good for us, as the CTBUH is the leading knowledge center for tall buildings, and anybody interested in doing Masters courses in tall buildings is likely to browse the CTBUH site. It is good for the CTBUH too, to have a major university forming a specialised Masters course to engage with the principal ideas of the CTBUH.
Antony first awarded us an accreditation back in 2010, and this visit included a renewal of that honour. The students had a chance to show their work, as far as they can at this stage - one week from the December crit. He was very quick to understand the 12 projects he was shown, and give forthright feedback and advice. He also had time to meet Phil Oldfield and discuss future directions for research.

Antony's UK visit was also to plan for the CTBUH conference of Spring 2013, and the BBC very kindly ran a series of TV and Radio features about tall buildings, including an interview with Antony on the future of skyscraper design.
http://www.bbc.co.uk/news/world-20585517
















