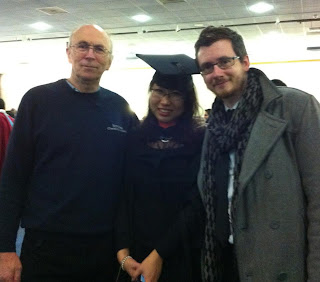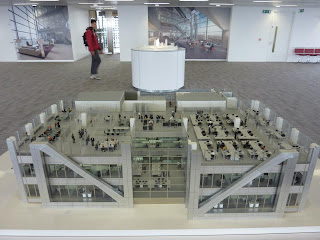6 October 2012: The Tall Building studio had a day trip to London, visiting key tall buildings.

We usually start the field trips in the London Building Centre where students can get an overall picture of the city, and see where new building clusters (white models) are being added. We can also see the current exhibitions at the centre. We then moved on to Liverpool St station and looked at Exchange House, Broadgat
e and the Broadgate Tower. We then walked south along Bishopsgate to the Heron Tower.
Although our sites are in Rotterdam, Abu Dhabi and Singapore, we can't travel to these and back in a day. It is valuable for our students, especially the overseas ones, to see the capital city.
 |  |
| Broadgate Tower, SOM | Broadgate Tower, SOM |
 |  |
| Walking south along Bishopsgate, the Heron Tower comes to view. | We are due for a tour of the Heron Tower and Architect Paul S. of KPF is there to show us round. |
|
|
Until the floors are all let, the Heron Tower has a floor given over to visitors containing models of the building, and providing wonderful views in every direction.
There are parts of the south facade that do not have PV on, and its possible to get some of the best views in London, looking over the Square Mile towards the Thames.
The Gherkin in the foreground left (which we visited for lunch later) , Willis and Leadenhall in the middle ground and the London Bridge Shard in the distance.
Model demonstrating the 'village' organisation of the floors in the Heron.
The elevator cores are on the South side and the entire core elevation is dappled with PV cells.
There is an amazingly large fish tank in the entrance lobby.
 |  |
| Looking north and downward view of the typical Heron Tower 'village' atrium. | Typical three storey high 'village' atrium. the glass walls surrounding it can be glass, or if a single tenant takes the entire 'village', the glass can be removed, and an open stair installed. |
 |  |
| Construction photo of the Leadenhall Tower (Cheesegrater) by Rogers Stirk Harbour. The Ladderframe. | The east elevation of the Leadenhall tower, showing the latticed megaframe of the office spaces and the ladderframe that forms the north corner. |
 |  |
| North elevation of the Leadenhall Tower, the main elevator core. | We walked south, across London Bridge to the London Shard. Looking back north, this is Rafael Vinoly's 'Nokia' Tower going up on Fenchurch St. |
 |
We usually finish up in Canary Wharf, the home of the largest cluster of high-rise in London. We took a waterbus from the London Shard to Canary Wharf, a great way to see the city.
At CW, it is also important to see the 'Groundscraper', the vast world that lives underground at Canary Wharf - the shopping centre and the huge interior of Canary Wharf Jubilee Line station. |




























































