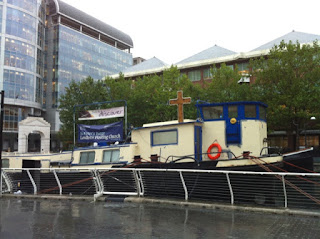21 Oct: We had a day of tutorials with the design unit in the Marmont LT. First we checked on progress with the model. It is going well, really, an amazingly good job is being done by the model coordinating group... the quality is good, but quantity? there is still a helluva lot to do even with so many hands. We are doing the buildings immediately round the site in higher detail. Everybody has tried making at least one building, so they have evolved a technique using Sketchup and CAD, so things may got easier. The model base size was ambitious at approx 2.4m square.
We spent the rest of the day with table seminars, grouping the 3 person groups into pairs. It really is a very difficult site, with most of the site being in the 'air-rights' space above the tunnel exit, and the points of ground where we can touch down being difficult sites in their own right - already dominated by the neighbouring tall buildings. Everyone has some ideas, but there are so many site conflicts to resolve, such as view lines, touching points on the ground, pedestrian links, avoiding shading other buildings, etc. Ours would be the tallest in the neighbourhood.
We wondered at the level of difficulty, if one also remembers the primary agenda which is to research how to extend the Passivhaus concept to a highrise. The next agenda is the specialist topic that we want the students to include in their building - the most popular seeming to be the integration of greenery and public spaces into the building. The other is the task of finding ways to re-invent the ground plane, a better urban space, but still enabling the tunnel to work.
We asked everybody to make a 1000th scale foam-block model of their own, and do some form investigations, at least three distinct ideas per group.
On Friday 23rd Oct, we had a lecture from David Leonard on Master planning, using London's Stratford City site as a main example - integrating so many considerations, including sustainability, into a vast urban project. This was followed by Phil's lecture on the history of tall buildings.











