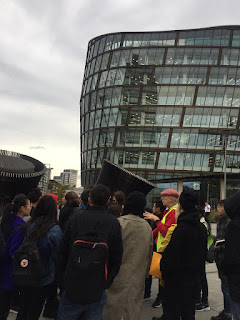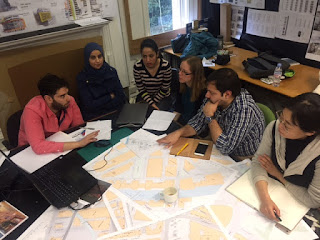Monday, October 15, 2018
Field trip to Manchester
11.10.18: The new tall building group took a coach to Manchester for the day to look at the sites that could be used for the first semester. We are also doing a site in Jakarta.
Wednesday, October 3, 2018
Start of a new project
2 October 2018: briefing of the new schemes for the model, with proposed buildings for Jakarta and Manchester
Friday, May 11, 2018
Structural help from Arups
Only one week to go, and we had help from John Read of Arups , who was checking primary structure for the Manchester projects
Friday, February 23, 2018
Initial designs for Manchester
19 February 2018: the students have moved from large groups into small groups of two and three, this was the first opportunity to demonstrate their first proposals for the five sites in Manchester. All of the sites were covered in some way, in fact one mini group had as many as six different proposals to demonstrate the options. It is important to demonstrate the evolution of the form idea and not just produce a slick drawing of something impressive that has no logic to it. We emphasised the need to keep hand drawing and 3-D sketching, and not rush into using CAD or 2-D as early as this. Once they get an idea, we encourage them to draw, draw, draw and make the idea work better.
We asked them to be quite objective, as if they were doing a feasibility study before briefing architects. This way, they can discover what the sites are capable of in density and urban impact. There was a good mixture of sound calculated proposals and a little bit of what we call emotional intuitive response ideas.
DNC and Mani Lal as tutors.
We asked them to be quite objective, as if they were doing a feasibility study before briefing architects. This way, they can discover what the sites are capable of in density and urban impact. There was a good mixture of sound calculated proposals and a little bit of what we call emotional intuitive response ideas.
DNC and Mani Lal as tutors.
Tuesday, January 23, 2018
Final Jakarta’17 review
Monday 22 Jan 2018: we concluded the semester with a Powerpoint of the six schemes, and were very highly pleased with the results. The students will hand in their portfolios on Thursday of this week. The work we have done has no precedent, so a considerable amount of ingenuity and invention was required. More detailed images of the final panels will be posted on the blog quite soon.


Monday, December 18, 2017
Jakarta project pinned up as of December 15, 2017
The term has ended, and I required the students to print out a single A1 sheet of the scheme as it now stands and create an exhibition in the front hall of Paton House. These are quite remarkably developed considering that there is more than four weeks remaining of the project, and that they have already exceeded the requirements of the first semester. This has been like a research study because they have developed unique and unprecedented prototypes of tropical high density low income mixed use high-rises for the Indonesian environmental social economic and transport context.
(Please excuse the quality of the images, they are photographed off the wall with an iPhone.)
(Please excuse the quality of the images, they are photographed off the wall with an iPhone.)
Thursday, December 14, 2017
Thursday, December 7, 2017
Structural checks with Arup and final design discussion
We are a week away from presenting the design, and progress has been good. We have the pleasure of a visit from Rozina Aslam from Arups, and we also had Luke Brown from civil engineering, and Nur Mizraty from the MSc course. Everybody has a complete and very very large building, and we are finalising the details. The buildings are as far as developed as it is possible without having a larger team and getting specialist consultants in. So I am happy for them to draw their projects up in detail.
Friday, December 1, 2017
Early design images from end of November
1 December 2017: we started this project on 30th of October and already, all of the groups have a substantial complex building. Here are some images. This is a unique structure which could not happen in New York, London, Singapore or Hong Kong.... Responds to the Genius Loci of Jakarta in a distinctive way, considering culture, climate, context.
Jakarta Reviews : interim stage but looking good
30 November 2017: It is difficult to believe that we have only been going since 30th October, but we have six buildings which are virtually complete in all planning and section details. We will now move on to 3-D and facade and interiors. Akhil, Alisdair, David N-C and Lei Li were reviewing.
This has been a truly research like studio, because we have developed a unique regional response to Jakarta that could never be conceived or built in Hong Kong, London or New York.
This has been a truly research like studio, because we have developed a unique regional response to Jakarta that could never be conceived or built in Hong Kong, London or New York.
Friday, November 24, 2017
Visit of Tom Jones
23.11.17: The students are well advanced with their projects, even though it is only 3 1/2 weeks since they started. We have the honour of a visit from Tom Jones, chief exec of Jefferson Sheard architects. He gave us a good lecture with Case studies of work by the practice which demonstrated different aspects of design, including structure and sustainability, Master planning and interiors. Akhil and Ehab also spent the afternoon tutoring with us and we were able to operate parallel tables.
Tuesday, November 14, 2017
Progress with TallBuildings and Cafe Scientific
13 November 2017: We are deep into the first term, and advancing with our design for Jakarta. The students have made a good effort to understand the culture of this great city, and understand the complexity of tropical climate and the transport and economic culture. This is a completely different building from what would be produced in Hong Kong or London.
Later in the evening, I had to do a lecture to the Cafe Scientific, Tall Buildings in just 25 minutes. I had a 20 slide lecture, with six bonus slides to help answer the questions which came later. I must do the same lecture again today to 1st year undergraduates over 50 minutes, so will use it but add another six bonus slides to include more of the questions that I was asked in the evening.
Later in the evening, I had to do a lecture to the Cafe Scientific, Tall Buildings in just 25 minutes. I had a 20 slide lecture, with six bonus slides to help answer the questions which came later. I must do the same lecture again today to 1st year undergraduates over 50 minutes, so will use it but add another six bonus slides to include more of the questions that I was asked in the evening.
Friday, March 31, 2017
Tutorials for Manchester sites 30.3.17
We had visitors, John Napier and Noura Ghabra, to join The team for a day, with work in progress tutorials, one week before the end of term.
Many detailed plans to go through, but still waiting for sections and models.
Many detailed plans to go through, but still waiting for sections and models.
Saturday, March 18, 2017
Tall building tutorials 16.3.17
Firming up 3D master plan, and looking to develop more detailed plans and section. Peter Russell as special guest.
Friday, March 10, 2017
First interim design reviews
9.3.17: it is five weeks since the site visit and we are now having a review of the first stage designs. We have nine projects. These are complex connected clusters of urban buildings, not single towers. Everybody has something, even though we need to keep improving and refining.
Thursday, February 9, 2017
Site analysis context tutorials, 9 February
9 February 2017: we had work-in-progress tutorials on the urban context analysis, with guests Lily (Beijing) and Akhil (Mumbai)
Subscribe to:
Comments (Atom)


















































